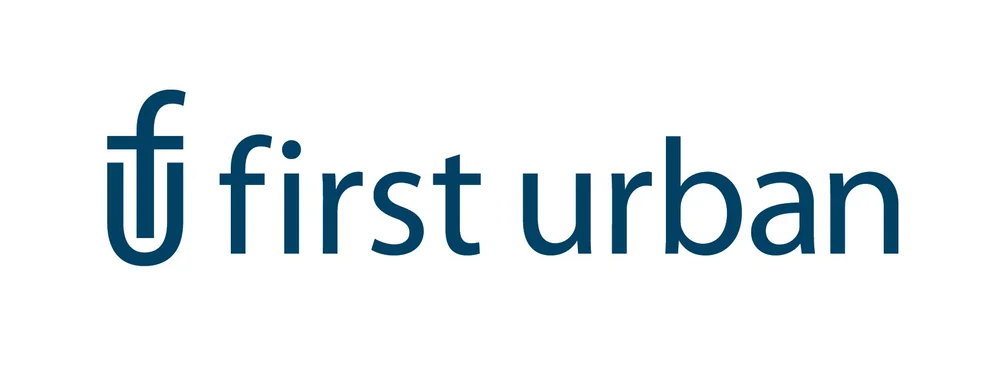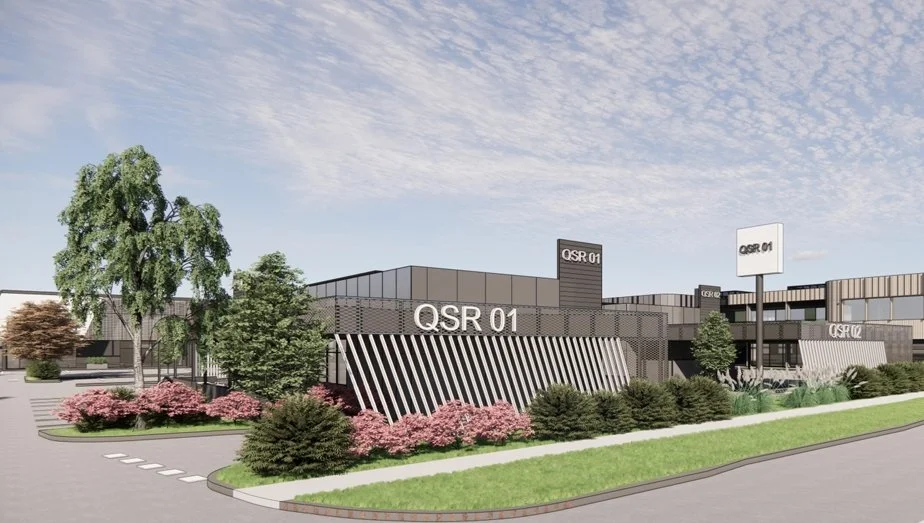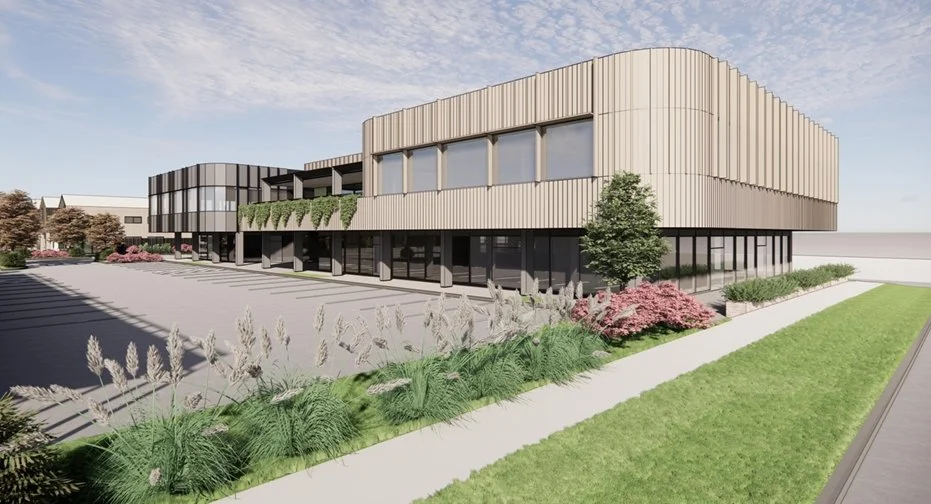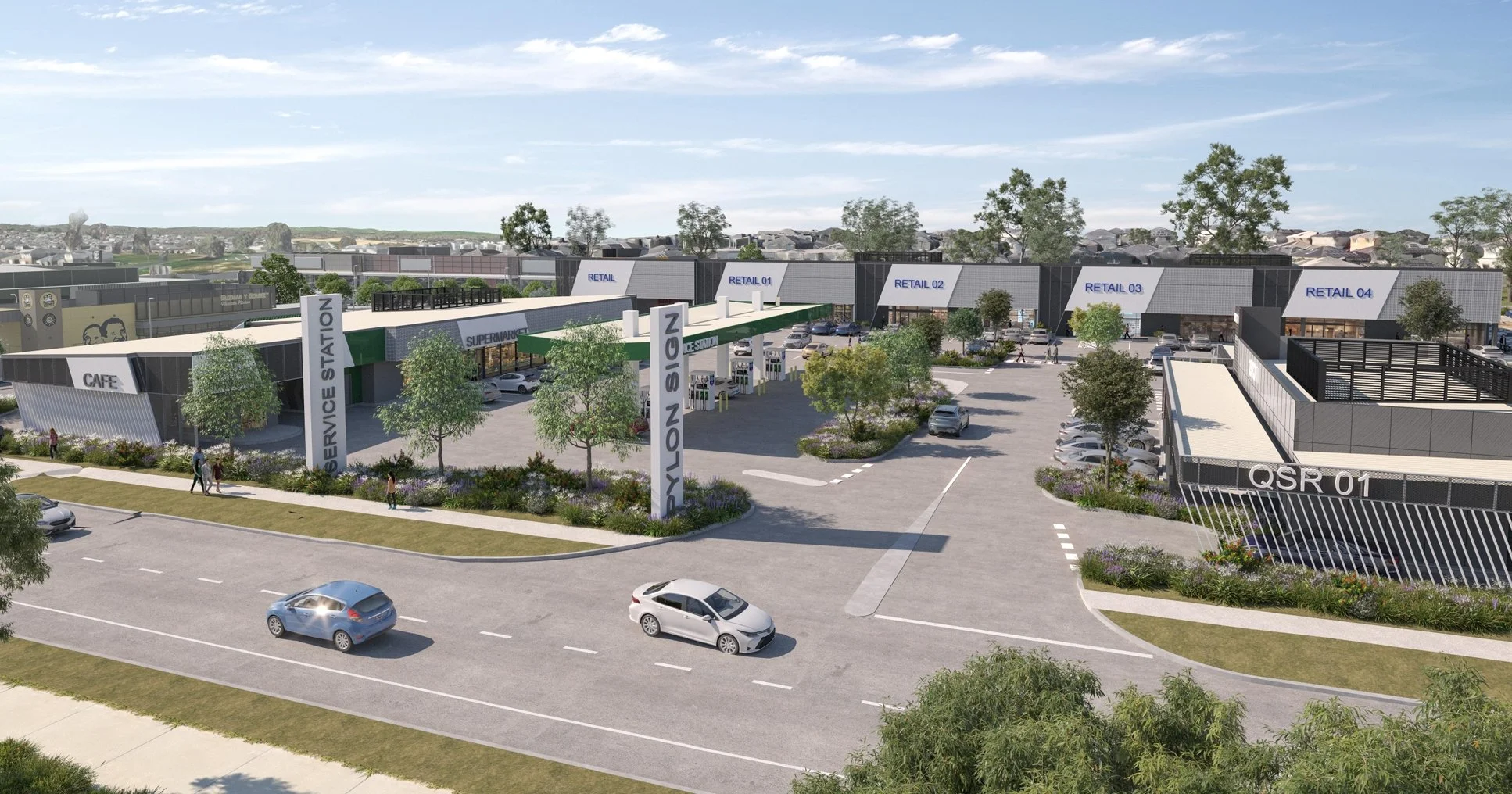
5
Hive Retail

4
Mernda Central

5
Rocktec Commercial

6
Flagstaff Hill

1
The Walk Retail

1
The Walk Hotel

1
Alira Retail Centre

4
First Choice

1
Coburg Collective

1
Reservoir Central

2
Waterford Tavern

4
350 Queen St

2
Waymouth St

1
Dick Smith Powerhouse

2
108 Lonsdale St

1
Explorers Childcare

0
Australia's first Daiso store

4
121 Grices Road Clyde North
0
320 Centre Road, Berwick
0
61 Racecourse Road, Pakenham
0
2A Linfield Parade, Wollert
0
800 Derrimut Road, Tarneit
0
1587 Thistlewaite Boulevard, Cranbourne North
0
179 Elevation Boulevard, Craigieburn
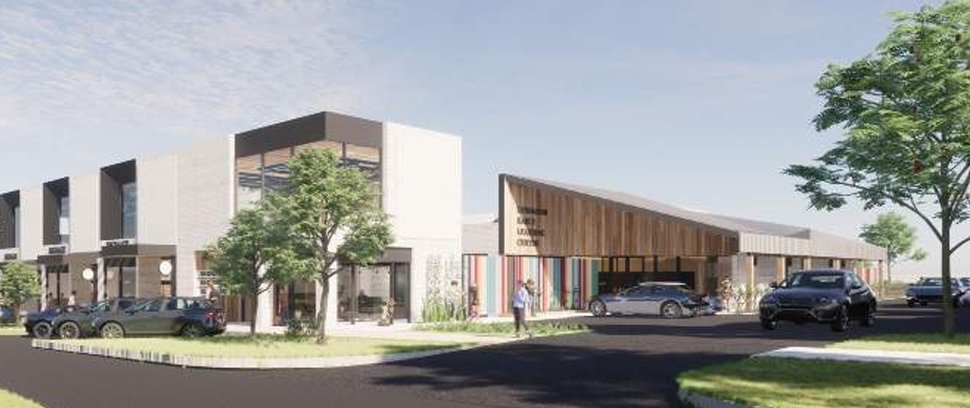
3
1 Linfield Parade, Wollert
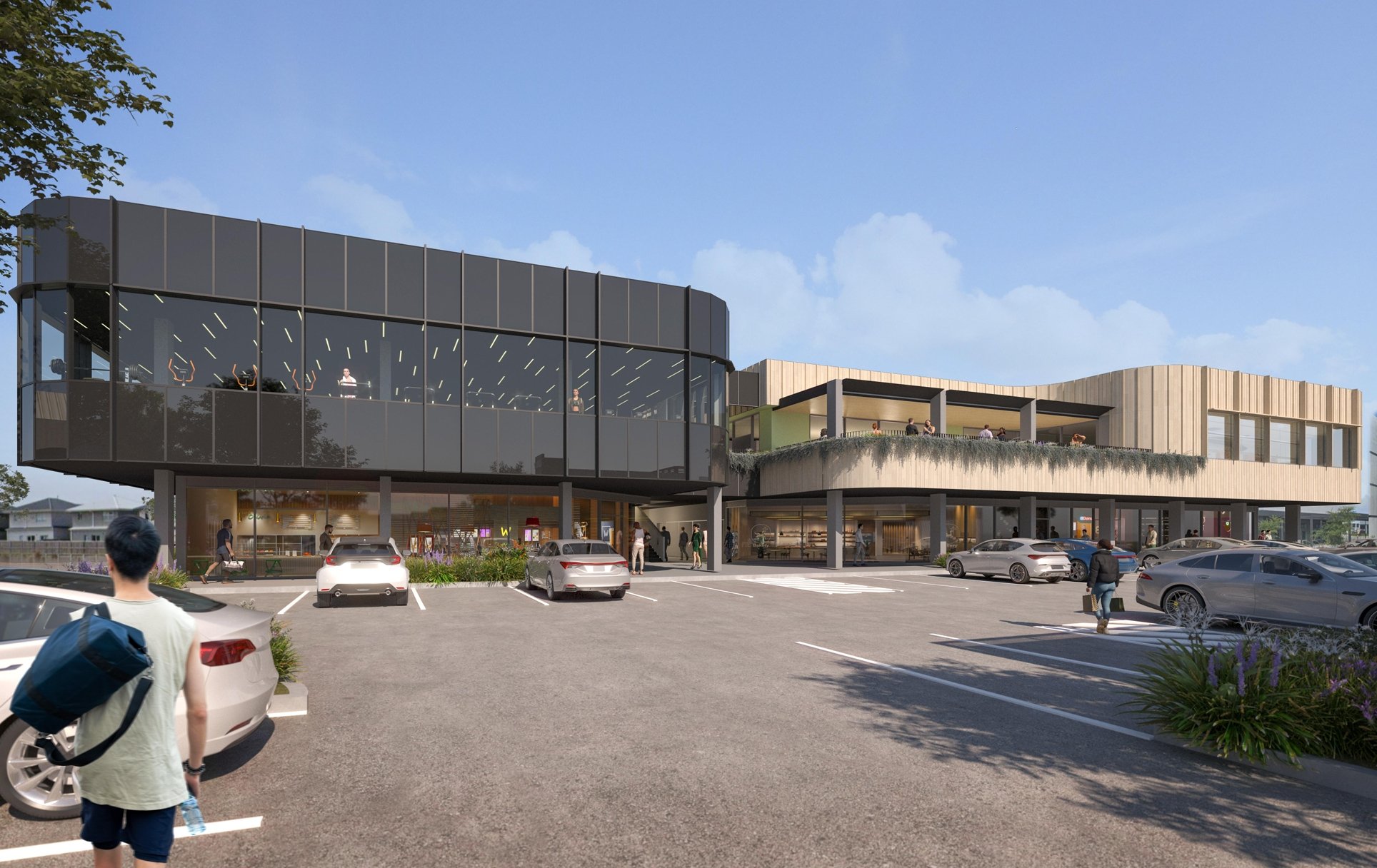
6
35 Matterhorn Drive, Clyde Nortrh
