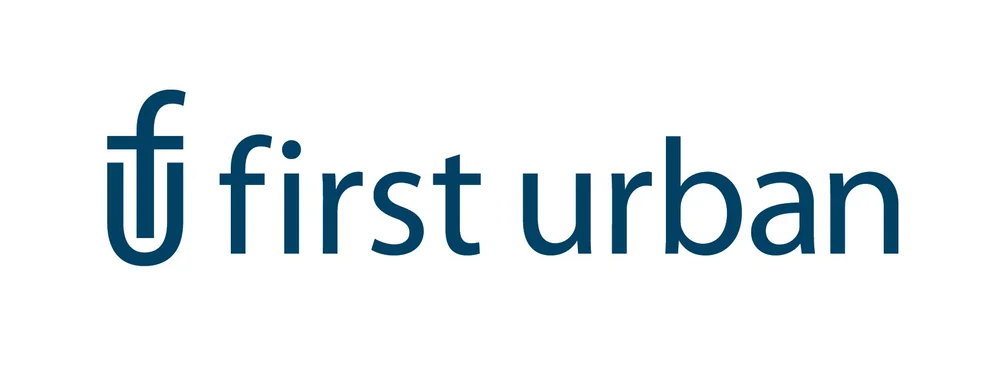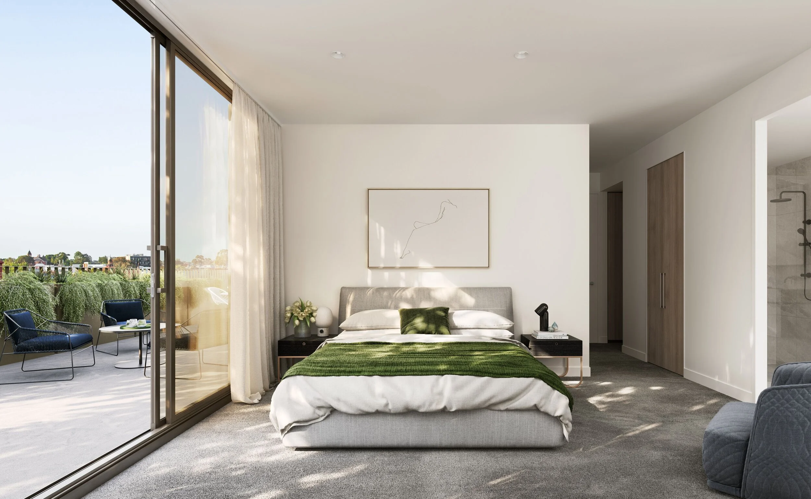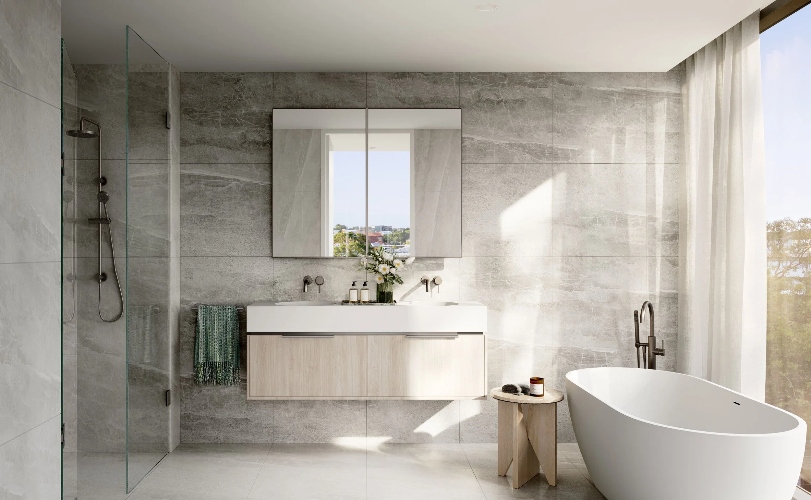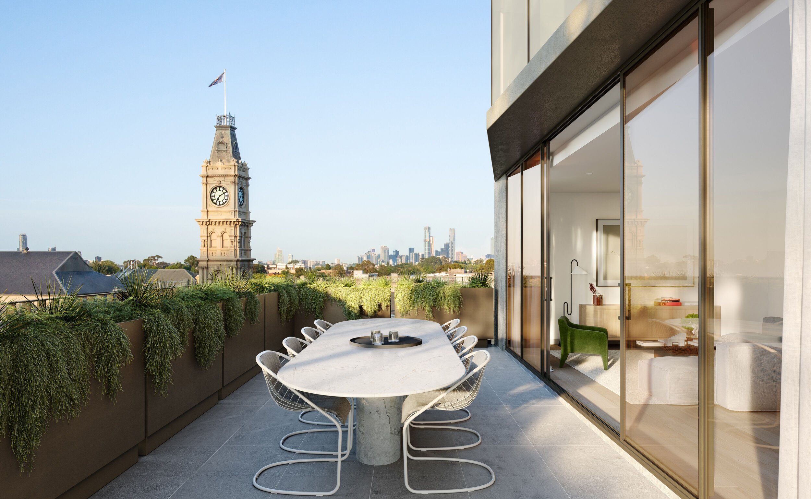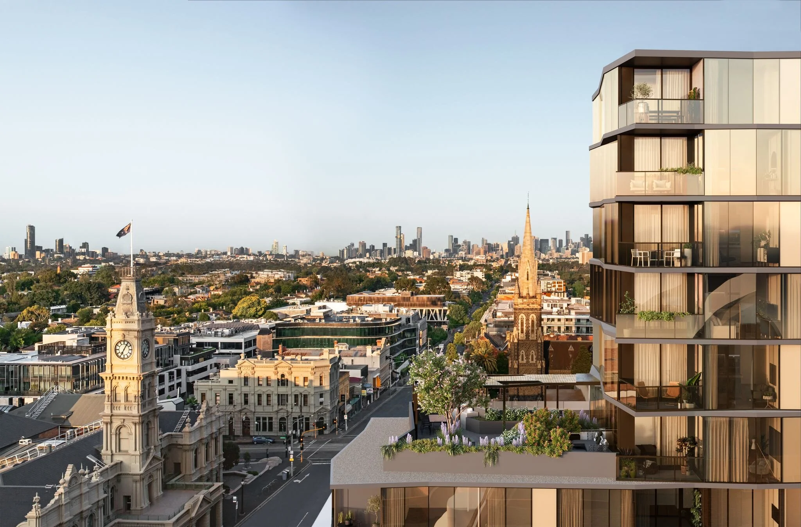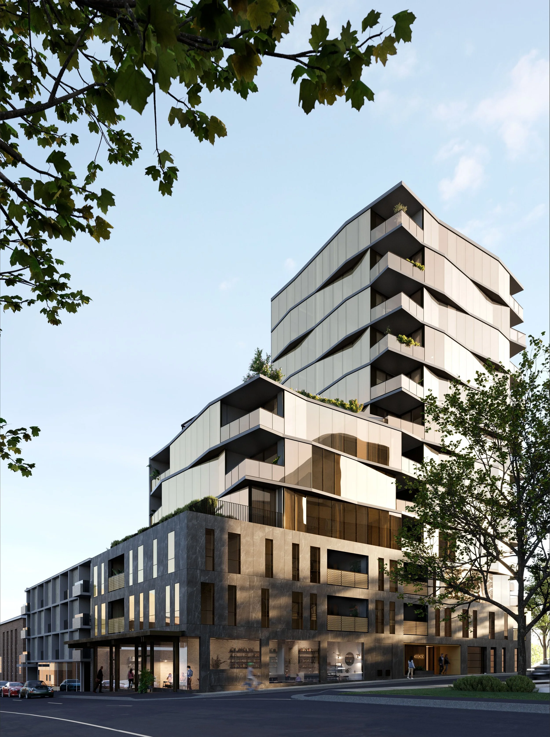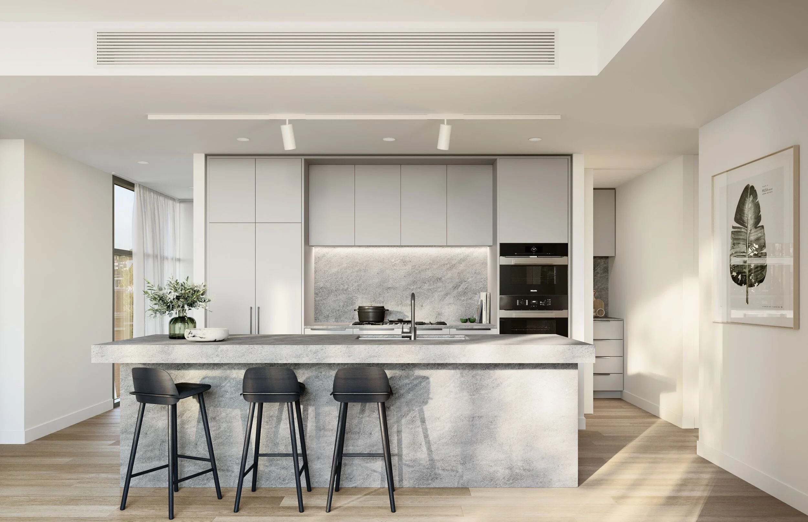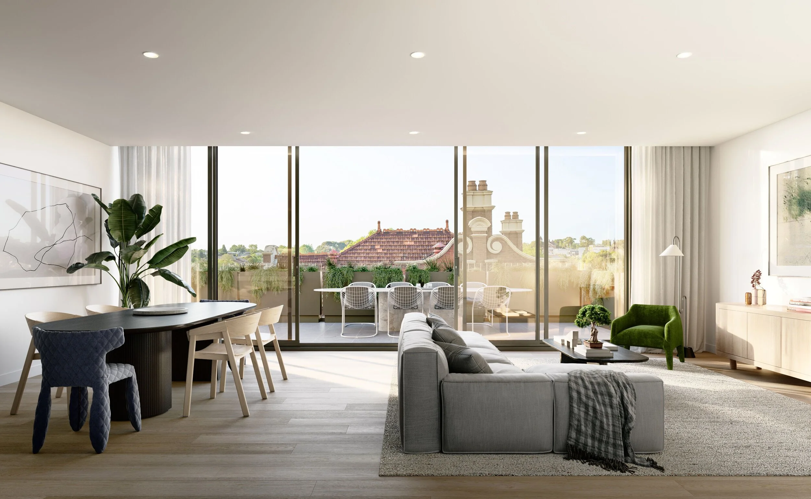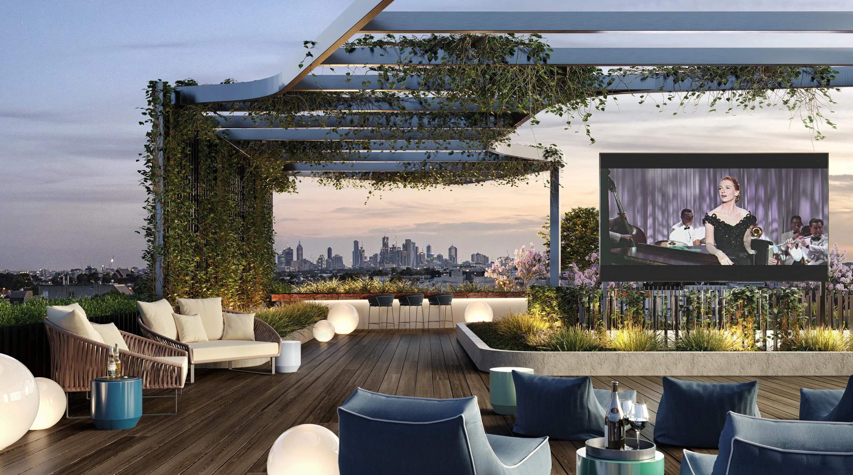
4
Casa Tranquila

9
Piper
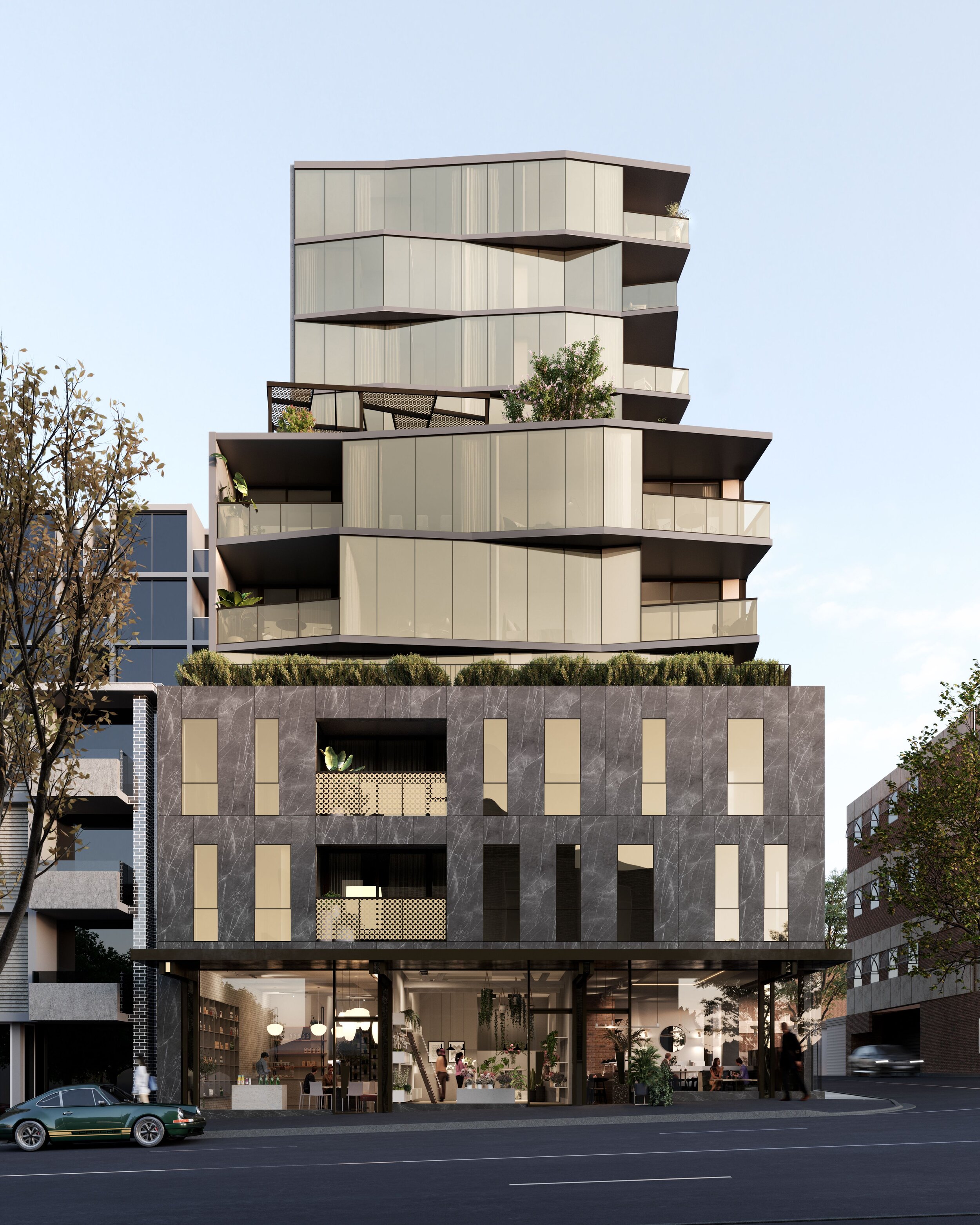
8
Arcade

4
Enso Gardens

3
Tiara

9
Seven Six Five

4
Wallace Street

6
Bella

5
381 Cremorne

12
Coburg Collective

8
388 Lonsdale St

6
299 King

5
211 Sydney Road

2
No.65 Palmerston

11
Precinct

1
Wills Place

6
Flagstaff Hill

9
Contour

10
South

1
Rocktec City Residential

3
Aspen

5
Mont Albert

3
Hive

4
Author Box Hill

3
ELK Apartments

2
Esse

2
Cash Street Townhouses

2
B.E Apartments

1
999 Box Hill

5
Poplar Apartments

5
80 Lynch

1
Highgreen

2
444 Moreland Road

5
Amber Living

4
Britannia Rise

4
891 Toorak Rd

4
Langdon

4
Hawdon Street

3
McIntyre Apartments
1
South Road SDA

2
Camden Place
